The Historic Whitmer Frame , circa late 1850’s
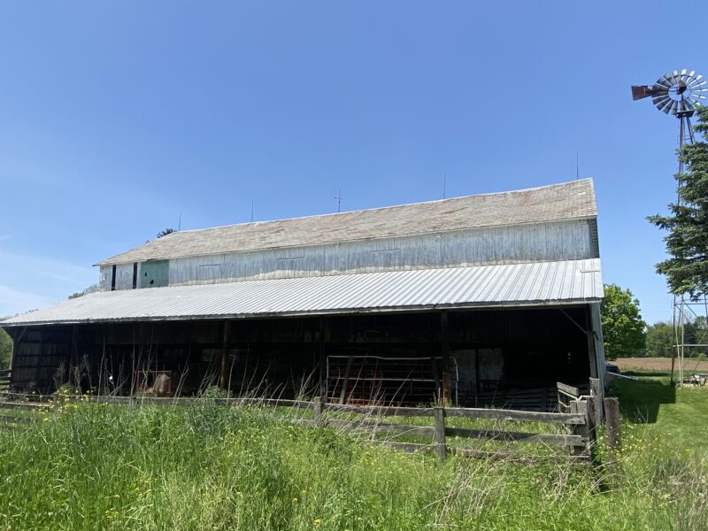
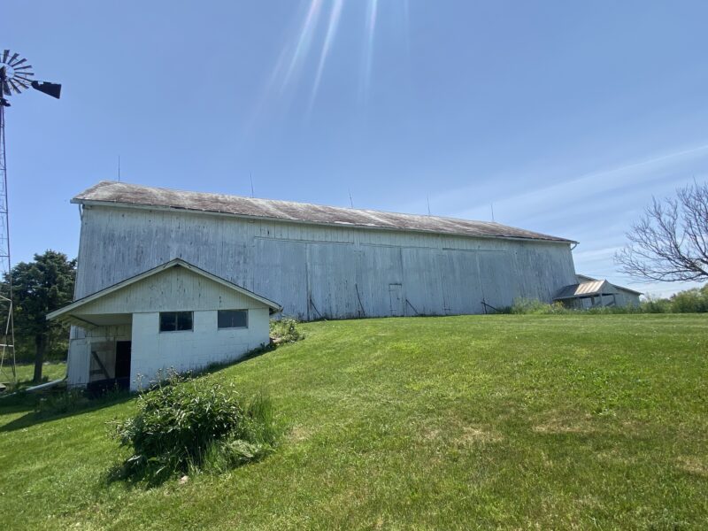
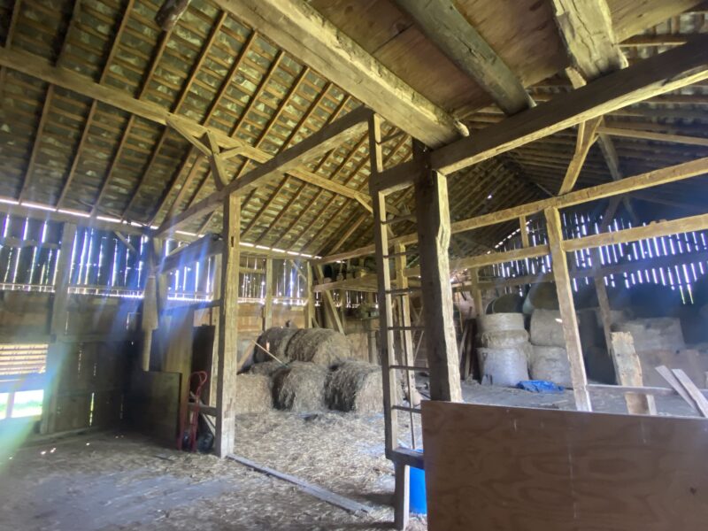
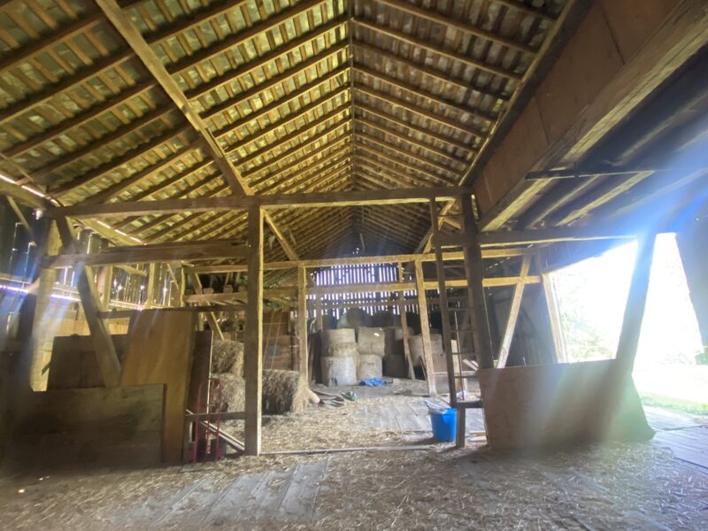
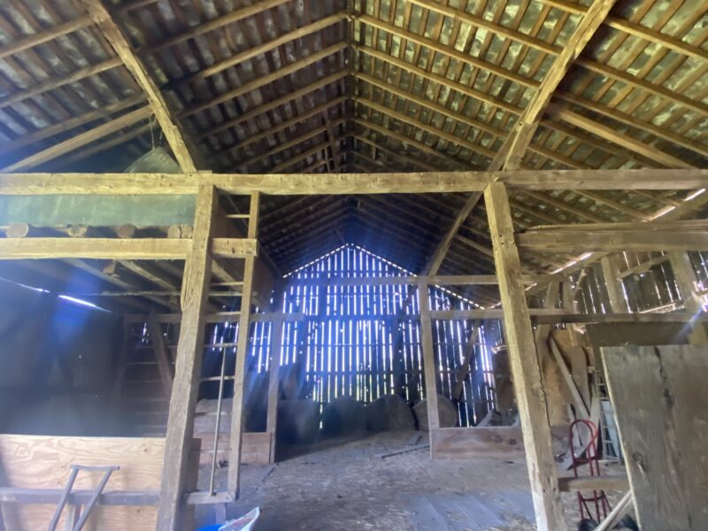
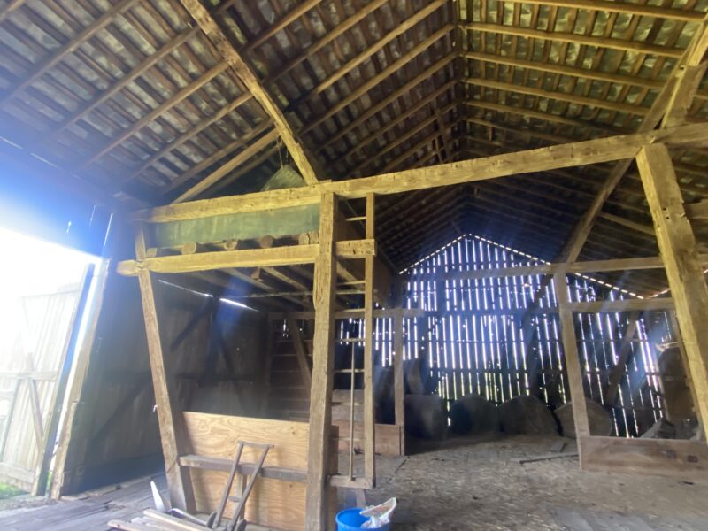
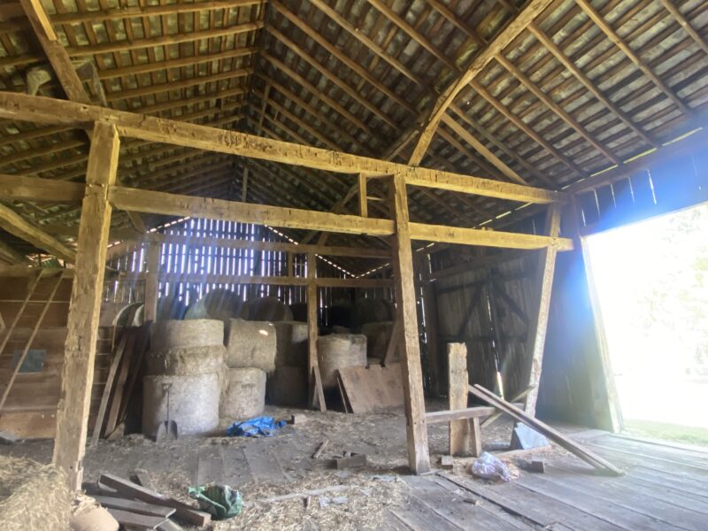
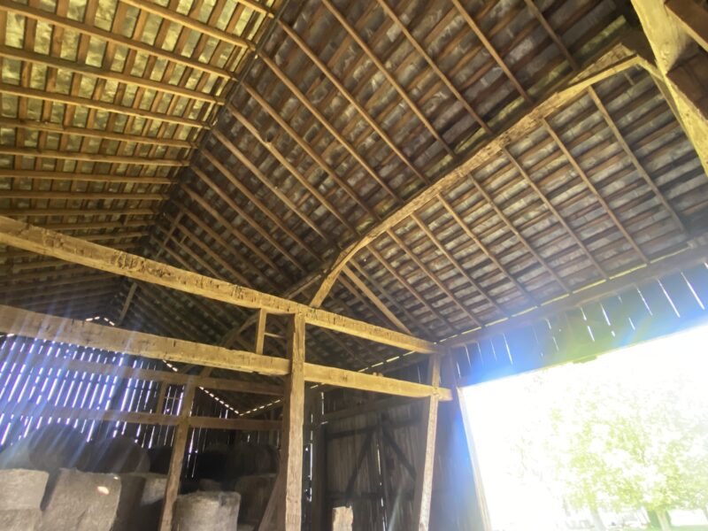
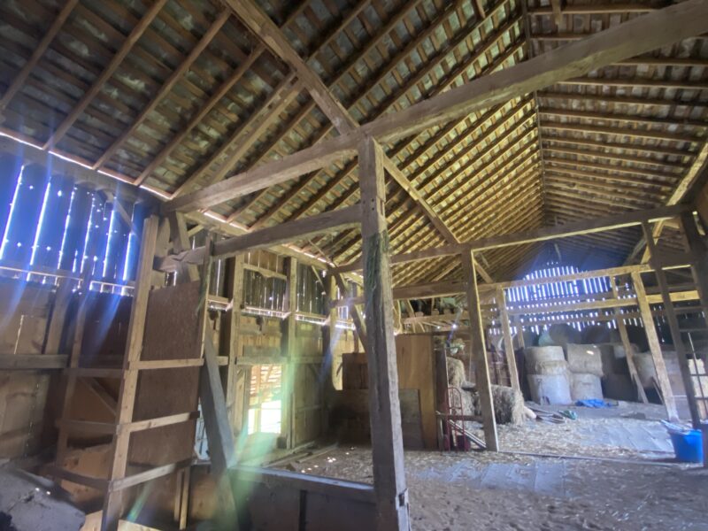
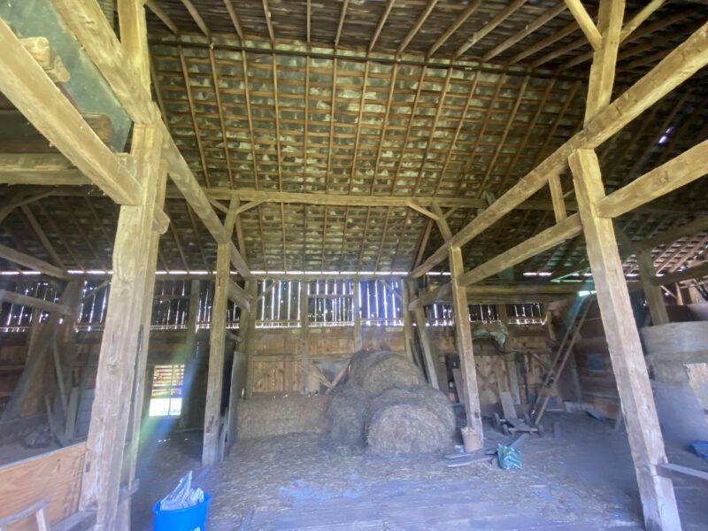
The Historic Whitmer barn frame measuring 40’x90’ long is an outstanding example of Ohio’s great barns. This frame , showing mostly hand hewn white oak timbers has interior bays spaced at 20’-16’-18’-16’-20’. The outside hewn uprights are an impressive 9”x12” that carry double stacked primary bents. The outside walls are 15’6” tall and the peak of the roof is 26’0”. You have 20’x90’ wide open floor space running thru the middle of the barn. This frame say “ I am the perfect wedding venue or event center”. You can see additional photos of this barn at ohiovalleybarnsalvage.com

