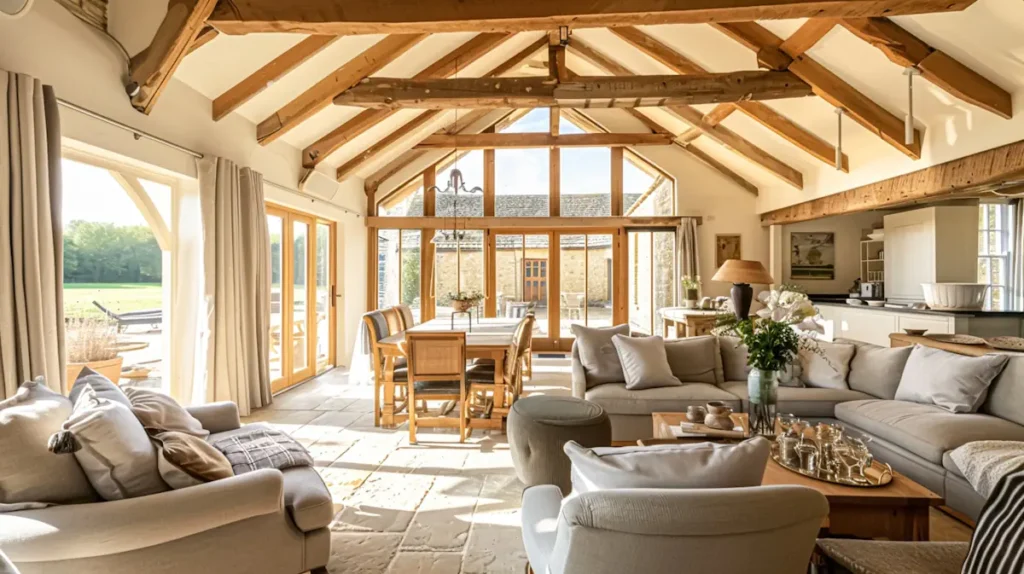Barns, with their rustic charm and historical significance, can be transformed into stunning modern homes. Converting a barn into a house not only preserves a piece of history but also offers a unique blend of old-world charm and contemporary living. Let’s explore the various types of barns and the creative ways they can be transformed into beautiful homes.

Types of Barns Suitable for Conversion
Gambrel Barns
Gambrel barns are known for their distinctive two-sided roofs with two slopes on each side. This design provides ample headroom and space, making them ideal for conversion into spacious homes. The upper level, originally used for hay storage, can be transformed into cozy loft bedrooms or a master suite with stunning views.
Bank Barns
Bank barns are built into a hillside, allowing ground-level access to both the upper and lower floors. This unique feature makes them perfect for creating multi-level homes with separate living and entertainment areas. The lower level can be converted into a garage or workshop, while the upper level can house the main living spaces.
Pole Barns
Pole barns, also known as post-frame buildings, are constructed using large poles or posts buried in the ground. These barns offer a flexible open floor plan, making them ideal for modern, open-concept living spaces. The high ceilings and wide spans allow for creative interior design possibilities, such as mezzanines and large, open kitchens.
Tobacco Barns
Tobacco barns, commonly found in the southern United States, have a simple yet sturdy design. These barns can be transformed into charming homes with a rustic aesthetic. The original wooden beams and wide plank floors can be preserved to maintain the barn’s historical character while incorporating modern amenities.
Steps to Transform a Barn into a Home
Structural Assessment and Foundation
Before beginning any conversion project, it’s crucial to assess the structural integrity of the barn. Hiring a structural engineer to inspect the foundation, beams, and overall stability is essential. In many cases, reinforcing the foundation and adding new support beams may be necessary to ensure the building can safely support residential use.
Insulation and Weatherproofing
Barns were not originally designed for year-round living, so proper insulation and weatherproofing are essential. Adding insulation to the walls, roof, and floors will help maintain a comfortable indoor temperature. Additionally, sealing any gaps and installing energy-efficient windows and doors will prevent drafts and reduce energy costs.
Interior Layout and Design
One of the most exciting aspects of converting a barn into a house is designing the interior layout. The open floor plans of barns provide a blank canvas for creativity. Consider incorporating the barn’s original features, such as exposed wooden beams and high ceilings, into the design. Creating multi-functional spaces, like combining the kitchen, dining, and living areas, can enhance the sense of openness.
Plumbing and Electrical Systems
Updating the plumbing and electrical systems is a critical step in the conversion process. Barns typically lack modern utilities, so installing new plumbing and wiring is necessary. This includes adding bathrooms, a kitchen, and proper lighting throughout the home. Working with licensed professionals ensures that all installations meet building codes and safety standards.
Exterior Enhancements
Enhancing the exterior of the barn can significantly improve its curb appeal. Consider adding a porch, deck, or patio to create outdoor living spaces. Landscaping around the barn with native plants and trees can further integrate the home into its natural surroundings. Preserving the barn’s original exterior features, such as the wooden siding and barn doors, can maintain its rustic charm.
Benefits of Barn Conversions
Preservation of History
Converting a barn into a house preserves a piece of agricultural history. Many barns have stood for decades, if not centuries, and transforming them into homes ensures their legacy continues. This preservation adds character and a sense of heritage to the property.
Unique Living Spaces
Barn conversions offer unique living spaces that stand out from traditional homes. The combination of rustic elements and modern amenities creates a one-of-a-kind living experience. Each converted barn has its own story and character, making it a truly special place to call home.
Sustainable Living
Reusing existing structures is an environmentally friendly choice. Barn conversions reduce the need for new construction materials and minimize waste. Additionally, incorporating energy-efficient systems and sustainable building practices can further enhance the eco-friendliness of the home.
Increased Property Value
A well-executed barn conversion can significantly increase the property’s value. The unique appeal and historical significance of converted barns make them highly desirable in the real estate market. Potential buyers are often willing to pay a premium for a home that offers both charm and modern conveniences.
Conclusion
Turning a barn into a house is a rewarding project that combines history, creativity, and sustainability. Whether it’s a gambrel barn with its spacious lofts or a tobacco barn with its rustic charm, each type of barn offers unique possibilities for transformation. By following the necessary steps and embracing the barn’s original features, you can create a stunning home that stands the test of time. So, if you’ve ever dreamed of living in a barn, now is the perfect time to make that dream a reality.

